Wedding at Grand Aquila
Hold your wedding in a stylish, upscale setting which definitely embraces your taste for comfortable elegance. We masterfully execute every detail of your wedding reception to ensure it is one you and your guests treasure for a lifetime. We invite you to explore how your dreams of the perfect wedding day or memorable celebration come true ~ at Grand Aquila Hotel Bandung.
Wedding Venues
Choose from a selection of beautiful spaces, with flexibility for any event – ballrooms ideal for wedding receptions, with pre-function areas for receiving lines, or handsome choices for more intimate pre-wedding celebrations, dinners or parties.
First Floor
| Function Room | Size (sq.ft.) | Size (m²) | Guest seated at round tables |
Guest seated a boardroom table |
Guest seated in rows with desks for note-taking |
Guest seated in rows with no desks |
Guest seated around a U-shaped table |
Guest seated around a square or rectangular table with a hollow centre |
An open area suitable for stand-up receptions or breaks |
|---|---|---|---|---|---|---|---|---|---|
| Noble House | 5,048 | 469 | 250 | - | - | - | - | - | 450 |
| Maluku Ballroom | 2,583 | 240 | 100 | 100 | 100 | 200 | 60 | 100 | 260 |
| Maluku Pre-function Area | 1,894 | 176 | 40 | - | - | - | - | - | 150 |
| Maluku Room | 1,206 | 112 | 40 | 40 | 35 | 50 | 25 | 40 | 130 |
| Ternate Room | 1,206 | 112 | 40 | 60 | 50 | 75 | 30 | 60 | 130 |
Noble House offers an array of exquisite and authentic Cantonese dishes, led by a Hong Kong Chef with over 25 years of experience in the field.
- Area
- 469 (m²) / 5,048 (sq. ft.)
- Dimensions
- 30 x 8 / 98.4 x 26.2
- Height
- 4 (m)/13,1 (ft)
- Room Features
- Available for private events; it is a spacious venue spanning half of the first floor of the building
- Seating Occupany
- Reception 450
- Banquet rounds 250
- High-Tech Functionality
- Enjoy state-of-the-art presentation equipment and wireless high-speed internet access
- Décor
- Neutral fabric wall coverings, framed with wood, and rich collection of interesting Chinese treasures complete the décor.
- Variable Moods
- Flexible space and lighting allow to accommodate a wide range of events, such as meetings or meals and is the perfect venue for cocktail receptions.

The 240-square-metres (2,583-square-feet) Maluku Ballroom in Grand Aquila Bandung commands extensive views of Pool and Garden. It is ideal for social events, meetings or conferences, and can be divided into two smaller rooms.
- Area
- 240 (m²) / 2,583 (sq. ft.)
- Dimensions
- 30 x 8 / 98.4 x 26.2
- Height
- 4 (m)/13,1 (ft)
- Room Features
- Pre-function space available
- Wireless high-speed email and Internet access
- Seating Occupany
- Classroom 100
- Hollow square 100
- U-shape 60
- Theatre 200
- Reception 260
- Banquet rounds 100
- Conference/Boardroom 100
- High-Tech Functionality
- State-of-the-art sound system
- Built-in projection screens
- Wireless high-speed Internet access
- Magnificent Views
- Floor-to-ceiling windows
- Panoramic views of garden and pool
- Ornate Décor
- Taupe shades enhance the natural light
- Wooden frame
- Crimson, rose and green ivy-patterned carpet
- Custom made crystal chandeliers
Contemporary and elegant, it’s the perfect pre-function room for the Maluku Ballroom.
- Area
- 152 (m2)/ 1,636 (sq. ft)
- Dimensions
- 8 x 19 (m) / 26.3 x 62.3 (ft)
- Height
- 4 (m)/13,1 (ft)
- Seating Occupany
- Reception 150
- Banquet rounds 40
- Convenient Location
- Located on the first floor, the space is adjacent to the impressive Maluku Ballroom.
- Versatile Space
- Generously sized at 152-square-metres (1,636-square-feet), the venue is ideal for welcoming guests with pre-event cocktails.
- Sophisticated Décor
- Featuring warm, rich earth tones, this pre-function area is both elegant and inviting.
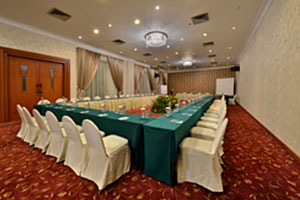
Maluku in Grand Aquila Bandung seats up to 50 guests theatre-style, and is completely soundproof and fully equipped with state-of-the-art sound system, built-in projection screens and wireless Internet facilities, as well as individually controlled lighting and air conditioning.
- Area
- 112 (m²) / 1,206 (sq. ft.)
- Dimensions
- 14 x 8 (m)/ 42.7 x 26.3 (ft)
- Height
- 4 (m) / 13.1 (ft.)
- Room Features
- Pre-function space available with this room
- Seating Occupany
- Classroom 35
- Hollow square 60
- U-shape 25
- Theatre 50
- Reception 130
- Banquet rounds 40
- Conference/Boardroom 40
- High-Tech Functionality
- State-of-the-art sound system
- Built-in projection screens
- Wired or Wireless high-speed Internet access
- Magnificent Views
- Large windows
- Panoramic views of garden and pool
- Ornate Décor
- Taupe shades enhance the natural light
- Wooden frame
- Crimson, rose and green ivy-patterned carpet
- Custom crystal chandeliers
Ternate in Grand Aquila Bandung seats up to 75 guests theatre-style, and is completely soundproof and fully equipped with state-of-the-art sound system, built-in projection screens and wireless Internet facilities, as well as individually controlled lighting and air conditioning.
- Area
- 112 (m²) / 1,206 (sq. ft.)
- Dimensions
- 14 x 8 (m) / 42.7 x 26.3 (ft.)
- Height
- 4 (m) / 13.1 (ft.)
- Room Features
- Pre-function space available with this room
- Wireless, high-speed e-mail and Internet access
- Seating Occupany
- Classroom 50
- Hollow square 40
- U-shape 30
- Theatre 75
- Reception 130
- Banquet rounds 40
- Conference/Boardroom 60
- High-Tech Functionality
- State-of-the-art sound system
- Built-in projection screens
- Wired or Wireless high-speed Internet access
- Magnificent Views
- Large windows
- Panoramic views of garden and pool
- Ornate Décor
- Taupe shades enhance the natural light
- Wooden frame
- Crimson, rose and green ivy-patterned carpet
- Custom crystal chandeliers
Second Floor

The spacious, elegant Nusantara Grand Ballroom covers a total of 1,137-square-metres (12,239-square-feet). It is ideal for social events, meetings or conferences, and can be adapted for a variety of events, including those requiring sophisticated audiovisual presentations. An adjacent 330-square-metres (3,352-square-feet) pre-function area is ideal for hosting pre-event receptions. Floor-to-ceiling, picturesque windows overlook Pasteur Avenue.
- Area
- 1,137 (m²) / 12,239 (sq. ft.)
- Dimensions
- 58.3 x 19.5 (m) / 191.3 x 64 (ft.)
- Height
- 4.7 (m) / 15.5 (ft.)
- Seating Occupany
- Classroom 400
- Hollow square 300
- U-shape 250
- Theatre 900
- Reception 1500
- Banquet rounds 500
- Conference/Boardroom 300
- Elegant Decor
- The stylish and elegant décor is appropriate for a wide variety of events and can also be adapted to fit a particular theme. Handmade crystal chandeliers illuminate ceilings accented by golden angel. Neutral fabric wall coverings, framed with wood, and richly colour carpeting complete the décor and provide a warm residential ambience.
- Flexible Design
- The spacious ballroom covers a total of 1,137-square-metres (12,239-square-feet) and can be easily divided into two smaller rooms.
- Advanced Technology
- The room is equipped with built-in projection screens and wireless Internet access.
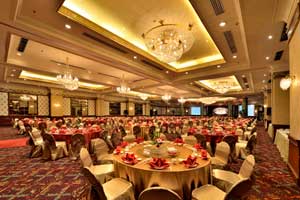
The spacious, elegant Nusantara I covers a total of 483 square metres (5,199 square feet). It is ideal for social events, meetings or conferences, and can be adapted for a variety of events, including those requiring sophisticated audiovisual presentations.
- Area
- 1,137 (m²) / 12,239 (sq. ft.)
- Dimensions
- 58.3 x 19.5 (m) / 191.3 x 64 (ft.)
- Height
- 4.7 (m) / 15.5 (ft.)
- Seating Occupany
- Classroom 250
- Hollow square 200
- U-shape 150
- Theatre 450
- Reception 560
- Banquet rounds 250
- Conference/Boardroom 200
- Elegant Decor
- The stylish and elegant décor is appropriate for a wide variety of events and can also be adapted to fit a particular theme. Handmade crystal chandeliers illuminate ceilings accented by golden angel. Neutral fabric wall coverings, framed with wood, and richly colour carpeting complete the décor and provide a warm residential ambience.
- Advanced Technology
- The room is equipped with built-in projection screens and wireless Internet access.
- Flexible Design
- The spacious Nusantara I cover a total of 483-square-metres (5,199-square-feet) and can be easily divided into four smaller rooms.
- Room features
- Pre-function space available
- Wireless, high-speed email and Internet access
- Built-in projection screens
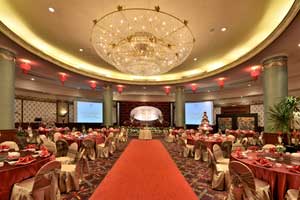
The spacious, elegant Nusantara II covers a total of 439 square metres (4,725 square feet). It is ideal for social events, meetings or conferences, and can be adapted for a variety of events, including those requiring sophisticated audiovisual presentations.
- Area
- 439 (m²) / 4,725 (sq. ft.)
- Dimensions
- 22.5 x 19.5 (m) / 73.8 x 63.9 (ft.)
- Height
- 4.7 (m) / 15.5 (ft.)
- Seating Occupany
- Classroom 150
- Hollow square 150
- U-shape 100
- Theatre 300
- Reception 450
- Banquet rounds 230
- Conference/Boardroom 150
- Elegant Decor
- The stylish and elegant décor is appropriate for a wide variety of events and can also be adapted to fit a particular theme. Handmade crystal chandeliers illuminate ceilings accented by golden angel. Neutral fabric wall coverings, framed with wood, and richly colour carpeting complete the décor and provide a warm residential ambience.
- Advanced Technology
- The room is equipped with built-in projection screens and wireless Internet access.
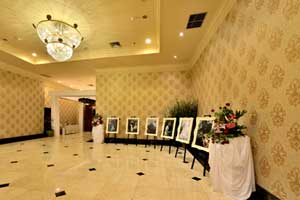
The spacious, elegant Nusantara Ballroom Pre-function area covers a total of 330 square metres (3,552 square feet). It is ideal for social events, meetings or conferences, and can be adapted for a variety of events, including those requiring sophisticated audiovisual presentations.
- Area
- 330 (m²) / 3,552 (sq. ft.)
- Dimensions
- -
- Height
- 3.9 (m) / 12.8 (ft.)
- Seating Occupany
- Reception 150
- Decor
- The foyer is decorated with custom-designed art works, marbled floor, and handmade crystal chandeliers.
- Plugged In
- Enjoy wireless high-speed Internet access.
- Room Features
- Wireless high-speed email and Internet access.
- Light Atmosphere
- Ideal for socializing or serving refreshments before and after your functions, the room by day is flooded with natural daylight from a bank of large windows.
An ideal choice for private and high-level meetings, equipped with wireless high-speed Internet connection. An adjacent connecting room can be used as a breakout room.
- Area
- 80,5 (m²) / 866,5 (sq. ft.)
- Dimensions
- 7 x 11.5 (m) / 22.9 x 37.7 (ft.)
- Height
- 4.7 (m) / 15.5 (ft.)
- Seating Occupany
- Classroom 35
- Hollow square 30
- U-shape 25
- Theatre 40
- Reception 90
- Banquet rounds 30
- Conference/Boardroom 30
- Room features
- Breakout rooms available
- Wireless high-speed email and Internet access
- Intimate Layout
- Perfect for small meetings up to 40 people
- Attractive Décor
- Contemporary design
- Richly coloured carpet
An ideal choice for private and high-level meetings, equipped with wireless high-speed Internet connection. An adjacent connecting room can be used as a breakout room.
- Area
- 80,5 (m²) / 866,5 (sq. ft.)
- Dimensions
- 7 x 11.5 (m) / 22.9 x 37.7 (ft.)
- Height
- 4.7 (m) / 15.5 (ft.)
- Seating Occupany
- Classroom 35
- Hollow square 30
- U-shape 25
- Theatre 40
- Reception 90
- Banquet rounds 30
- Conference/Boardroom 30
- Room features
- Breakout rooms available
- Wireless high-speed email and Internet access
- Intimate Layout
- Perfect for small meetings up to 40 people
- Attractive Décor
- Contemporary design
- Richly coloured carpet
For private, high-level meetings, Sumatra Room in Grand Aquila Bandung is an ideal choice, with its digital wall display, conference telephone and wireless high-speed Internet connection. An adjacent connecting room can be used as a breakout room.
- Area
- 80,5 (m²) / 866,5 (sq. ft.)
- Dimensions
- 7 x 11.5 / 22.9 x 37.7
- Height
- x / xx
- Seating Occupany
- Classroom 35
- U-shape 25
- Theatre 40
- Reception 90
- Banquet rounds 30
- Conference/Boardroom xx
- Room features
- Breakout rooms available
- Wireless high-speed email and Internet access
- Intimate Layout
- Perfect for small meetings up to 35 people
- High-Tech Functionality
- Digital wall display
- Conference telephone
- Wireless high-speed Internet access
- Attractive Décor
- Contemporary design
- Richly coloured carpet
An ideal choice for private and high-level meetings, equipped with wireless high-speed Internet connection. An adjacent connecting room can be used as a breakout room.
- Area
- 80,5 (m²) / 866,5 (sq. ft.)
- Dimensions
- 7 x 11.5 (m) / 22.9 x 37.7 (ft.)
- Height
- 4.7 (m) / 15.5 (ft.)
- Seating Occupany
- Classroom 35
- Hollow square 30
- U-shape 25
- Theatre 40
- Reception 90
- Banquet rounds 30
- Conference/Boardroom 30
- Room features
- Breakout rooms available
- Wireless high-speed email and Internet access
- Intimate Layout
- Perfect for small meetings up to 40 people
- Attractive Décor
- Contemporary design
- Richly coloured carpet
An ideal choice for private and high-level meetings, equipped with wireless high-speed Internet connection. An adjacent connecting room can be used as a breakout room.
- Area
- 80,5 (m²) / 866,5 (sq. ft.)
- Dimensions
- 7 x 11.5 (m) / 22.9 x 37.7 (ft.)
- Height
- 4.7 (m) / 15.5 (ft.)
- Seating Occupany
- Classroom 35
- Hollow square 30
- U-shape 25
- Theatre 40
- Reception 90
- Banquet rounds 30
- Conference/Boardroom 30
- Room features
- Breakout rooms available
- Wireless high-speed email and Internet access
- Intimate Layout
- Perfect for small meetings up to 40 people
- Attractive Décor
- Contemporary design
- Richly coloured carpet
For private, high-level meetings, Sulawesi Room in Grand Aquila Bandung is an ideal choice, with its digital wall display, conference telephone and wireless high-speed Internet connection. An adjacent connecting room can be used as a breakout room.
- Area
- 80,5 (m²) / 866,5 (sq. ft.)
- Dimensions
- 7 x 11.5 / 22.9 x 37.7
- Height
- x / xx
- Seating Occupany
- Classroom 35
- U-shape 25
- Theatre 40
- Reception 90
- Banquet rounds 30
- Conference/Boardroom xx
- Room features
- Breakout rooms available
- Wireless high-speed email and Internet access
- Intimate Layout
- Perfect for small meetings up to 35 people
- High-Tech Functionality
- Digital wall display
- Conference telephone
- Wireless high-speed Internet access
- Attractive Décor
- Contemporary design
- Richly coloured carpet

Situated on the second level of the Hotel, the 200-square-metres (2,153-square-feet) Malino is a choice venue for wedding celebrations, social gatherings and corporate events. Facing the hotel lush garden and pool, the room boasts crystal chandeliers, wooden frame and crimson, rose and green ivy-patterned carpet.
- Area
- 200 (m²) / 2,153 (sq. ft.)
- Dimensions
- 25 x 8 (m) / 82 x 26.3 (ft.)
- Height
- 4.7 (m) / 15.5 (ft.)
- Seating Occupany
- Classroom 75
- Hollow square 80
- U-shape 50
- Theatre 150
- Reception 200
- Banquet rounds 80
- Conference/Boardroom 80
- Room features
- Pre-function space available
- Attractive Décor
- Rich brown tones
- Crimson, rose and green ivy-patterned carpet
- Custom chandelier
- High-Tech Functionality
- State-of-the-art sound system
- Built-in projection screens
- Wireless high-speed Internet access
- Magnificent Views
- Floor-to-ceiling windows
- Panoramic views of garden and pool
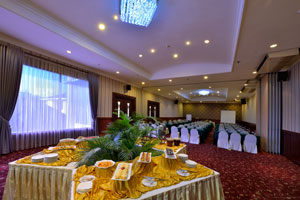
Filled with natural daylight, the Malino is an ideal setting for smaller dinners, meetings or breakout sessions. It seats 35 people banquet-style and can be equipped with state-of-the-art audiovisual equipment.
- Area
- 96 (m²) / 1,033 (sq. ft.)
- Dimensions
- 12 x 8 (m) / 98.4 x 26.3 (ft.)
- Height
- 4.7 (m) / 15.5 (ft.)
- Seating Occupany
- Classroom 35
- Hollow square 40
- U-shape 25
- Theatre 50
- Reception 100
- Banquet rounds 35
- Conference/Boardroom 40
- Room features
- Pre-function space available
- Attractive Décor
- Rich brown tones
- Crimson, rose and green ivy-patterned carpet
- Custom chandelier
- Magnificent Views
- Floor-to-ceiling windows
- Panoramic views of garden and pool
- High-Tech Functionality
- State-of-the-art sound system
- Built-in projection screens
- Wireless high-speed Internet access
Filled with natural daylight, the Halmahera is an ideal setting for smaller dinners, meetings or breakout sessions. It seats 35 people banquet-style and can be equipped with state-of-the-art audiovisual equipment.
- Area
- 96 (m²) / 1,033 (sq. ft.)
- Dimensions
- 12 x 8 (m) / 98.4 x 26.3 (ft.)
- Height
- 4.7 (m) / 15.5 (ft.)
- Seating Occupany
- Classroom 35
- Hollow square 40
- U-shape 25
- Theatre 50
- Reception 100
- Banquet rounds 35
- Conference/Boardroom 40
- Magnificent Views
- Floor-to-ceiling windows
- Panoramic views of garden and pool
- Attractive Décor
- Rich brown tones
- Crimson, rose and green ivy-patterned carpet
- Custom chandelier
- High-Tech Functionality
- State-of-the-art sound system
- Built-in projection screens
- Wireless high-speed Internet access
Seventh Floor

This 65-square-metre (700-square-feet) Ambassador Room includes a foyer, which is ideal for coffee breaks, as well as its own pantry, coat closet, washroom and dimmable lights.
- Area
- 65 (m²) / 700 (sq. ft.)
- Dimensions
- -
- Height
- 3.9 (m) / 12.8 (ft.)
- Seating Occupany
- Conference/Boardroom 10
- Attractive Décor
- Contemporary design
- Richly coloured carpet
- Intimate Layout
- Perfect for small meetings up to 10 people
- High-Tech Functionality
- Enjoy state-of-the-art audiovisual equipment, electrical outlets and data ports, and wired or wireless high-speed Internet access.
Eight Floor
| Function Room | Size (sq.ft.) | Size (m²) | Guest seated at round tables |
Guest seated a boardroom table |
Guest seated in rows with desks for note-taking |
Guest seated in rows with no desks |
Guest seated around a U-shaped table |
Guest seated around a square or rectangular table with a hollow centre |
An open area suitable for stand-up receptions or breaks |
|---|---|---|---|---|---|---|---|---|---|
| Marquess Hall | 2,045 | 190 | 80 | 40 | 50 | 100 | 35 | 40 | 100 |
| Marquess Pre-function Area | 495 | 46 | - | - | - | - | - | - | 40 |
| Earl Room | 839 | 78 | 30 | 30 | 25 | 40 | 25 | 30 | 70 |
| Baron Room | - | - | 20 | 20 | 20 | 40 | 15 | 20 | 20 |
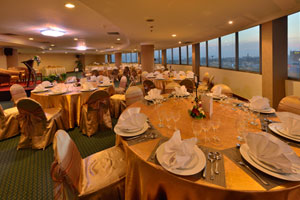
This penthouse function hall features wall-to-wall windows with a panoramic view of the surrounding greenery and cityscape. Ideal for board meetings or special dinners, enjoy pre-dinner cocktails on the pre-function area.
- Area
- 190 (m²) / 2,045 (sq. ft.)
- Dimensions
- 12 x 8 (m) / 98.4 x 26.3 (ft.)
- Height
- 3.9 (m) / 12.8 (ft.)
- Seating Occupany
- Classroom 50
- Hollow square 40
- U-shape 35
- Theatre 100
- Reception 100
- Banquet rounds 80
- Conference/Boardroom 40
- Attentive Service
- Dedicated to carrying out, to the tiniest detail, any mood or theme you desire, Grand Aquila personnel and resources support you at every step for effortless planning and a successful event.
- Elegant Décor
- Decorated in soothing earth tones of cream and mocha, this hall features black-out shields, dimmable lights and carpeted floors.
- Advanced Technology
- This room is complete with a retractable built-in screen and wired or wireless Internet access.
- Area
- 46 (m²) / 495 (sq. ft.)
- Height
- 3.9 (m) / 12.8 (ft.)
- Seating Occupany
- Reception 40
- Light Atmosphere
- Ideal for socializing or serving refreshments before and after your functions, the room by day is flooded with natural daylight from a bank of large windows.
- Décor
- The foyer is decorated with taupe shades, silver wall coverings and carpeted floor.
- Plugged In
- Enjoy wireless high-speed Internet access.

Earl in Grand Aquila Bandung seats up to 40 guests theatre-style, and is completely soundproof and fully equipped with retractable built-in projection screen and wireless Internet facilities, as well as individually controlled lighting and air conditioning.
- Area
- 78 (m²) / 839 (sq. ft.)
- Dimensions
- - / -
- Height
- 3.9 (m) / 12.8 (ft.)
- Seating Occupany
- Classroom 25
- Hollow square 30
- U-shape 25
- Theatre 40
- Reception 70
- Banquet rounds 30
- Conference/Boardroom 30
- Décor
- Soft green colours textured by elegant silk wall coverings and highlighted by crystal chandelier make for an intimate, elegant meeting atmosphere.
- Flexible Seating
- Ideal for intimate gatherings, this room holds up to 30 people banquet-style.
- High-Tech
- Fitted with a concealed screen, wireless internet access, this room can be equipped with state-of-the-art audiovisual equipment.
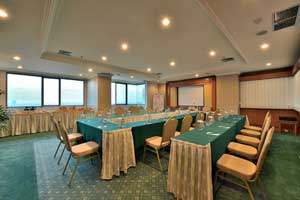
Located on the third floor, Baron Room in Grand Aquila Bandung seats up to 40 guests theatre-style, and is completely soundproof and fully equipped with retractable built-in projection screen and wireless Internet facilities.
- Area
- - (m²) / - (sq. ft.)
- Dimensions
- - / -
- Height
- - / -
- Seating Occupany
- Classroom 20
- U-shape 15
- Theatre 40
- Reception 20
- Banquet rounds 20
- Conference/Boardroom 20
- Hollow square 20
- Décor
- Custom-made blue and gold carpeting, gold curtains and light wood panels with cream insets. Large windows fill the room with natural lighting and create a welcoming atmosphere.
- Versatile Design
- Configure your Baron Room any way you desire, from a sit-down conference room to a stand-up reception room.
- High-Tech Functionality
- Enjoy state-of-the-art audiovisual equipment, electrical outlets and data ports, and wired or wireless high-speed Internet access.



